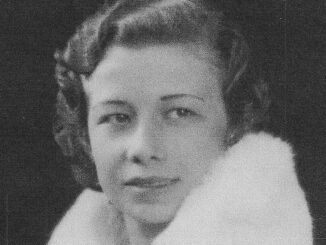
Everyone looks for ways to make the holidays personal and memorable. Why not take your spouse, family, or loved one out for a festive meal on Sunday, December 15, and then enjoy an afternoon of leisurely touring historic properties in our beautiful city. This year marks the 25th anniversary of the Landmark Association’s Christmas Tour. The one thing that makes Landmark’s tours distinctive is the fact that each home or structure must be at least 50 years old to qualify for the tour. Activities such as this help Landmark fulfill its mission “to advocate for the preservation, protection and maintenance of architectural, cultural and archaeological resources in Bowling Green and Warren County.”
This year’s tour features a variety of properties, ranging from a grand Queen Anne home, to a mid-nineteenth century Greek Revival residence, to an Arts & Craft cottage, to one of the oldest commercial buildings in the community, to a beautifully adapted office space on Fountain Square. Because Landmark has always advocated for restoration of both residential and commercial properties, the organization strives to include a mix on the tour. Many of the properties will be decorated for the holidays. The tour costs $10, and tickets can be purchased at any door on tour day; advance tickets are not available.
A perennial favorite on the tour is “The Castle,” 1310 College Street, the home of Stephen and Patsy Morgenthaler. Erasmus and Mary Potter built this Queen Anne home in 1876 and lived there for 30 years. From the early-1900s to 1950, “The Castle” housed various families before it was divided into twelve apartments. John and Alisa Carmichael began restoration work in the late-1990s, including removal of the exterior brick façade. “The Castle” received the Kentucky Heritage Council’s Ida Lee Willis Award in 2016 and Landmark’s Jean Thomason Historic Home Award. The Morgenthalers bought the house in 2011 and continued exterior and interior restoration. After six years of hard work, the Morgenthalers live on the third floor and WKU students lived on the first two floors.
Another well-known property on the tour this year is Dr. James Skaggs’ home, Boxwood, at 1234 State Street. This house was constructed by J.B. Clark in 1843; a date stone can be found between the two exterior chimneys. This double pile Greek Revival structure of masonry construction features an unusual inset porch on the first and second floor. The attractive doorway, originally located on the old St. Columba Academy on Center Street, was added to Boxwood in the 1930s. Previous owners of the home include Pleasant J. Potter, George Willis, and O.V. Clark, Sr. and Jr.
Troy and Emily Brown will welcome viewers at their 948 Parkway Street home. James Maurice Ingram designed this Neo-Classical home for Thomas Crittenden Cherry in the mid-1930s. Although Greek Revival in massing, the roof line is decidedly different from that style. Other elements such as the pedimented portico supported by fluted columns and the traditional entrance with side lights and fanlight are more typical of the Greek Revival style. This house boasts liberal use of smooth limestone below and above the windows and in the quoins, which contrasts with the cobblestone texture of the limestone facing. Another interesting feature of this home is the wooden spandrel above the entrance. This is a unique home proudly perched on Reservoir Hill.
Richard Thomas will have his property at 1177 Kentucky Street open for tour goers. This delightful two-story brick home, built in 1882, features a beautiful front entrance and side entrance with transoms covered by a wrap-around porch. The house’s main mass is two stories tall, but an extended one-story ell significantly increases the home’s square footage. The two-story mass is crowned with an attractive hipped metal roof.
Charles Reid’s home at 640 East Main will also be on the tour. This bungalow style house sheathed in shingle siding and boasting a generous front porch was designed by Creedmore Fleenor for Guy Hess Herdman in 1910. The multi-pane window sashes are a Fleenor feature used in many of his residential designs. The roofline is pierced with a large dormer, which also boasts the multi-paned sashes. Particular attention was paid to the porch whose footprint was filled with stone and rubble from the basement excavation with a concrete finish. Creedmore Fleenor also designed the home of Guy’s brother, Carl Herdman, at 628 East Main.
Three office spaces will be open for people to view, including the offices of Pam Bratcher in the Gerard Building, one of Bowling Green’s oldest frame commercial structures at 943 College Street, offices in the rear of the Nahm Building at 422 East Main Avenue, and Ment Cowork at 911 College Street, above Spencer’s Coffee Shop. Other destinations may be added before December 15. Check Landmark’s website, www.bglandmark.org, for details.
A non-profit organization established in 1976, the Landmark Association is funded by local membership contributions and fundraising activities. The Christmas Tour of Homes is the organization’s chief fundraiser. Funds are used to support historic preservation education. The Association provides a variety of historic preservation services for Bowling Green and Warren County and recognizes and supports the preservation and restoration work of individual property owners.


